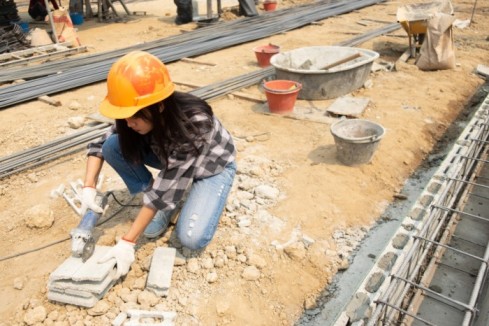When building a home, office, or any structure, the integrity and longevity of the construction depend on one crucial phase: laying the foundation. The foundation of a building serves as its bedrock, providing support, stability, and durability. Whether you're a homeowner overseeing the construction of your new home, an architect mapping out a new project, or a curious enthusiast, understanding the basics of foundation work is essential. This blog will guide you through the foundational ABCs of laying the groundwork.
A for Assessment
1. Site Evaluation
The first step in foundation work is conducting a thorough site evaluation. This involves assessing the building site's soil type, topography, and environmental conditions. Different soil types have different bearing capacities and will react differently under load. Clay, for example, expands and contracts with moisture changes, which can cause foundation movement. A soil test, usually performed by a geotechnical engineer, will determine the soil’s suitability for supporting a structure and help select the right foundation type.
2. Planning for Drainage
Proper drainage is critical in foundation work to prevent water from accumulating around the foundation, which can lead to hydrostatic pressure and structural damage. Planning for adequate drainage involves installing systems like French drains, guttering, and sloping the landscape away from the foundation to ensure water flows away from the structure.
B for Base
1. Choosing the Right Foundation Type
There are several types of foundations, and choosing the right one depends largely on the building requirements and soil conditions. The most common types include slab-on-grade, crawlspace, and basement foundations.
Slab-on-grade is a single layer of several inches of thick concrete laid directly on the ground. It’s suitable for warmer climates where the ground does not freeze and cause the foundation to crack.
Crawlspace elevates the home above the ground, providing space for plumbing and electrical units. It helps in areas with high moisture levels.
Basements provide additional living space and are common in colder climates. The foundation needs to be set below the frost line to prevent shifting during freeze-thaw cycles.
2. Foundation Footing
Foundation footing is essential as it spreads the structural load over a larger area. Typically made of reinforced concrete, this footing must be set deep enough into the soil to remain unaffected by weather changes or moisture. The depth and width of the footing are critical and should be designed according to the load it will carry and the strength of the soil.
C for Construction
1. Material Quality
The quality of materials used in foundation construction directly affects the durability and safety of the building. High-quality concrete, steel reinforcement, and waterproofing materials should be used to ensure that the foundation will withstand the test of time and environmental factors.
2. Precise Implementation
Precision in implementing foundation work must be balanced. Accurate formwork and meticulous reinforcement tying ensure the poured concrete foundation performs as designed. The construction should follow the engineered drawings to the letter, and frequent inspections should be conducted at each stage of the foundation-laying process to ensure compliance with building codes and specifications.
3. Waterproofing
Applying waterproofing measures is crucial in foundation work. Proper waterproofing prevents water ingress, which can cause mold, weakening of the structure, and discomfort. Methods include using waterproofing membranes, coatings, and integral waterproofing agents within the concrete mix.
Laying the groundwork is the first step and the most critical phase in constructing any building. A well-executed foundation ensures the structure stands solidly against environmental stresses and lasts generations. For anyone involved in construction, understanding these foundational ABCs is pivotal in achieving a successful project. As with any construction project, consulting with or hiring a professional engineer to oversee critical phases like foundation work is advisable. Ensuring your building has a strong foundation is not just about following the steps above but crafting a legacy of safety, stability, and reliability.

