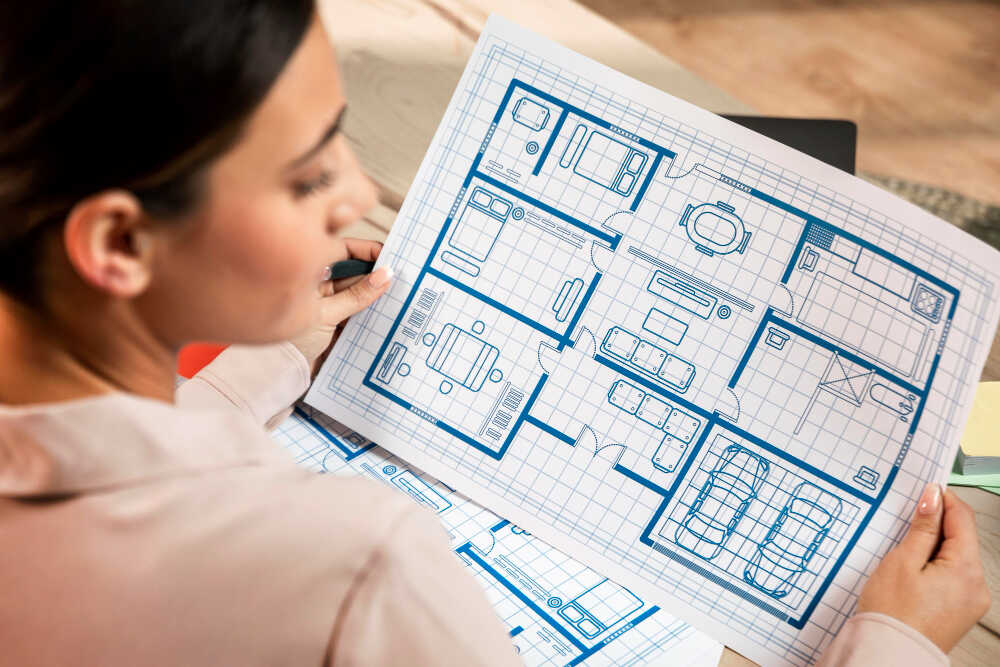Designing a floor plan is one of the most exciting steps when planning your dream home or office. A good floor plan may make a huge difference in creating a pleasing and useful place. Here are some practical suggestions to help you develop a floor plan that meets your requirements.
1. Think About Your Lifestyle
Before you start sketching ideas, think about how you live or work. Do you need an open floor plan for entertaining guests, or do you prefer cozier, private spaces? For families, consider the flow between the kitchen, living room, and dining areas. In offices, think about collaboration zones versus quiet workspaces. Your floor plan should reflect your daily routines.
2. Maximize Natural Light
Natural light can transform any space, making it feel larger and more inviting. When designing your floor plan, position windows in areas where you'll spend the most time, such as the living room, kitchen, or home office. Large windows or sliding glass doors can connect indoor spaces with outdoor views, creating a seamless, airy vibe.
3. Plan for the Future
Your needs may change over time, so it's wise to plan ahead. For homes, consider adding an extra room that could serve as a guest room, home office, or nursery. In offices, consider flexible layouts that can be easily adapted as your team grows.
4. Keep Traffic Flow in Mind
A great floor plan makes moving from one space to another easy. Avoid creating bottlenecks or long, unused hallways. Ensure that there's enough room to walk comfortably between furniture and doorways. For example, having the kitchen near the dining area might make meal preparation and serving easier.
5. Balance Open and Closed Spaces
Open floor plans are trendy but are not always the best solution for every need. While they're great for socializing, you might also want quiet, private spaces. Strike a balance by creating open common areas while maintaining private zones, like bedrooms or a home office.
6. Storage is Key
No matter how big or small the space, storage is always important. Plan for closets, cabinets, and built-ins that help keep clutter out of sight. A well-organized space will feel more functional and enjoyable.
7. Don't Overlook Practical Details
It's easy to get caught up in the aesthetics, but don't forget the practical aspects. Make sure bathrooms are easily accessible and located away from common areas for privacy. Consider where electrical outlets and switches will go. In the kitchen, ensure there's enough counter space for meal prep.
8. Work with a Professional
While DIY ideas are fun, a professional civil contractor can bring expertise to your floor plan. They'll help you optimize your layout, ensure the design is up to code, and bring your vision to life.
Creating an efficient and functional floor plan is about blending beauty with practicality. Take your time, think about how you'll use the space, and don't hesitate to seek expert advice. A well-thought-out floor plan will make your space beautiful and a joy to live or work in.

